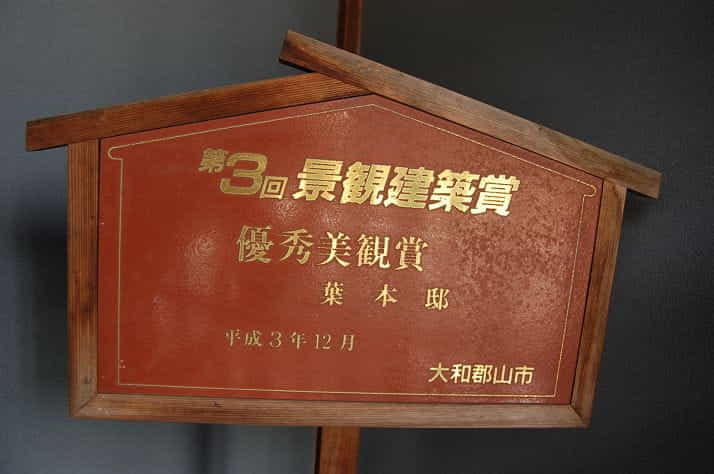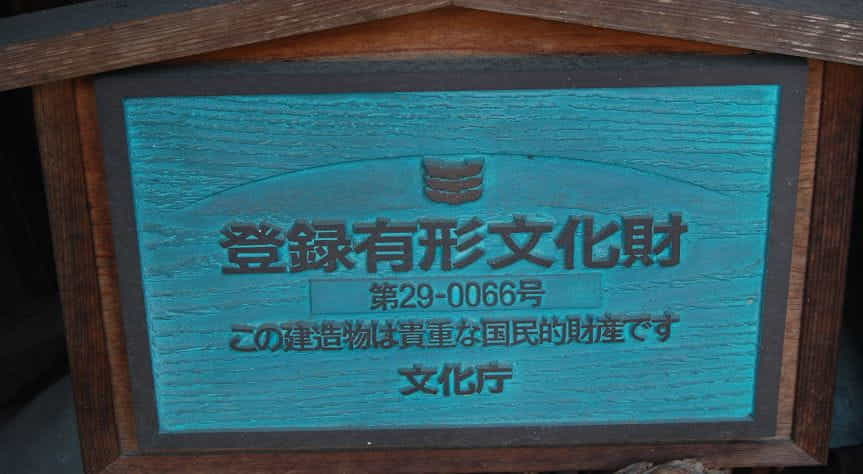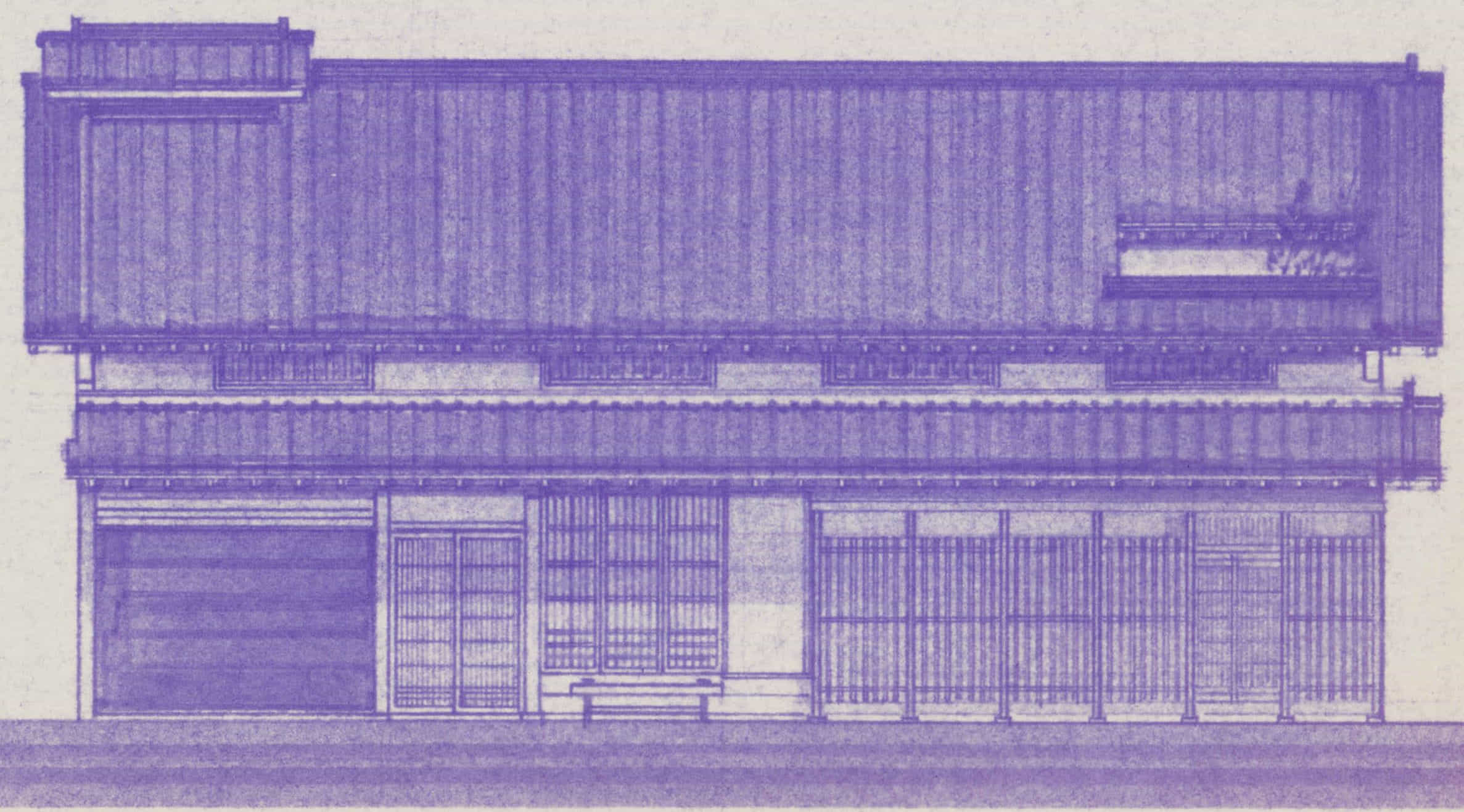There is mentioning in a made “Honkehushinchou” book and “Hontakujyoutoushugichou” book in 1890 for construction details in a main building.
②大工棟梁;杉本直次郎 A master builder; Naojirou Sugimoto
手伝棟梁;米沢徳松、安田喜久蔵 Sub master; Tokumatsu Yonezawa,Kikuzou Yasuda
左官;算村栄吉、佐野源四郎 Plasterer; Eikichi Sanmura,Genshirou Sano
石工;山崎惣七 Mason; Souhichi Yamazaki
屋根葺工;坂本楢吉 Roof thatching artisan; Narakichi Sakamoto
③監修;指物師 川崎長七(川崎幽玄の祖父) A generaleditor; cabinetmaker Chouhiti Kawasaki
(Yuugen Kawasaki's grandfather)
④歴史的特徴と建築的特徴
Historical features and Construction features
明治23年(1890)建築当時は、先祖は両替商を営んでいました。その後、終戦までの肥料商を経て、父は、戦後にはパン屋やメリヤス加工等を行ってきました。今商売はしていません。
When it was built, an ancestor was carrying on an exchanger. My father was doing a bakery and knitwear processing, etc. after the war via fertilizer trade after that. I'm not engaging in business now.
建物の高さは、道路側の2階の天井の高さが低く制限しています。これを「厨子(つし)二階」といいます。
The height of the ceiling of the 2nd floor of the road side restricts the height of the building low. This is called the 2nd floor of TSUSHI.
「虫籠窓(むしこまど)の分銅」の印が、両替商の名残です。
Marks of a weight of the Mushikomado are exchanger's remains.
屋根の斜面には、なだらかな凸状の曲線の「むくり屋根」がつけられています。 屋根のトップには、竈(かまど)の煙をだす煙出しが残っています。
”Mukuri”is a gentle convexity curved line which turns is put on the roof. The "funnel" by which a cooking stove smokes is left on a roof.
「袖壁」は、建物から外部へ突出させる幅の狭い壁。目隠し・防火・防音などのために用います。
The narrow wall which makes a side wall stick out to outside from a building. It's used for purpose of putting a screen, fire prevention and soundproofing.
「一文字瓦」は、下のラインが真っ直ぐなラインになって美しいです。
A lower line will be a straight line, and the straight line tile is beautiful.
家の入り口には、上下する「大戸」があります。
この戸はつし2階の錘(おもり)とロープでつながれていて、操作性向上のために、上下するときには、大戸と錘がバランスを保ち軽く上げることができます。
この大戸は、安全対策上、のぞき窓の機能があります。
There is "Odo" who moves up and down at the entrance of the house. When this door operate, is connected by a weight on the 2nd floor and a rope and moves up and down, a weight keeps a balance with "Odo". This "Odo" functions as on the security measures and an inspection window.
格子は、家の中から外がよく見えて、外からは中が見えにくい構造です。
Outside looks good from the inside in a house, and a grid is the structure the inside is difficult to see as which from outside.
「格子窓」と、「出格子」の格子は、目的別に大きさ、間隔が異なっています。
A grid of a "Koushimado" and a "Degoushi" is different in the size and the space by intention.
「ばったり床机」は、折りたたみ式の陳列台または、世間話の腰掛け台です。
Battari Shougi is folding display couter or the seat level of the small talk.
梁や格子戸およびばったり床机に、「弁柄」の色が残っています。 弁柄は、中部・近畿地方以西の伝統的民家建築の木材に塗られているものを目にすることができる。 欠点は彩度が低いことで、鮮やかなものは橙赤色をしている一方、彩度の低い赤褐色のものも多い。 日本では、江戸時代にインドのベンガル地方産のものを輸入したために「べんがら」と名づけられた。
A beam, a lattice door and the color which is red oxide rouge short in a battarishogi are left.
回転する「格子戸」は、店の間と生活の間を区切る戸です。この格子戸は、蔵に大きなものを運ぶときは90度回転して、入り口を大きくします。
The lattice door which revolves divides between between the store and the life. When this lattice door carries something big to a storehouse, I circulate and make the entrance big 90 times. I usually often call from a small lattice door.
古い台所の梁には、明治27年に使われた「婚礼駕籠(かご)」が吊り下げています。この「婚礼駕籠(かご)」は婚礼のみに使われます。 籠の中には、背もたれ、肘置き、手を温める暖房器具、化粧箱が備え付けられています。
A used bridal Konreikago in 1894 suspends from a beam in a old kitchen. The heating appliance which heats up a hand is provided in the Konreikago. This Konreikago is used for only a bridal. The heating appliance and the fancy box which heat up back, elbow putting and means are provided in the basket.
この竈(かまど)は明治23年に設置されたものです。上面に熨斗七宝文敷瓦(愛知県瀬戸市洞町)の本業タイルが貼られていて、焚口の下には船板が、石の基礎台の上に設けています。 舟板は水に浸けられていたので、これを建築材として使う場合は火災防止の意味も込められており、また風流さも兼ね備えています。
This kitchen range was installed in 1890. Hongyou tiles is covered a surface with, and a plank provides it on the basic level of the stone under the fire door. Funaita was put in water, so when using this as building material, the meaning of the fire prevention is also included also elegance is also unitable
⑤建築に関する受賞
 登録 平成3年11月25日 第3回景観建築賞 大和郡山市より
登録 平成3年11月25日 第3回景観建築賞 大和郡山市より↑I received a view architectural award from Yamatokoriyama-shi the 3rd time on November 25, 1991.
 登録 平成14年8月21日 第29-0066号 登録有形文化財 文化庁より
登録 平成14年8月21日 第29-0066号 登録有形文化財 文化庁より↑I received number 29-0066 of registration tangible cultural properties from the Agency for Cultural Affairs on August 21, 2002.

[ 葉本家 ] 母屋が受賞対象