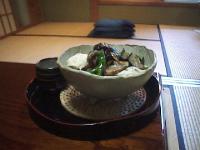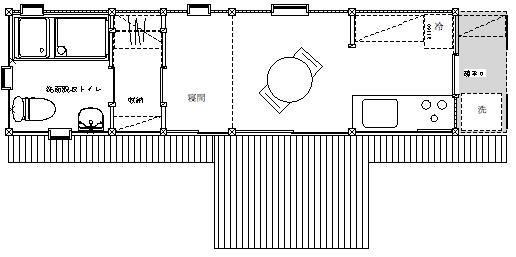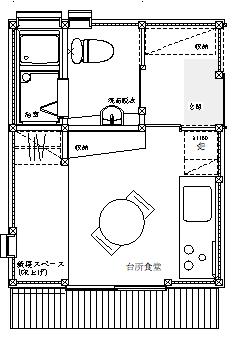3. As small as possible | ||
As long as possible, as low as possible For example, if you go to the Yoshino district of Nara, a house with a deep owl is common, and there are house with 3.6m long eaves around the foot of Yatsugatake mountain in Yamanashi. We adopt "climbing beam structure" for the roof structure. By loosening the roof gradient as low as possible it is not as low as to prevent the eaves from obstructing the line of sight from the indoor side despite the deep eaves. Because the roof construction is nearly horizontal, the height of the roof can be kept low, the weight of the roof will be lighter, and it will be less susceptible to the strong wind caused by the typhoon. Cedar thick plate (thickness 40 mm) is used for the sheath board. Since the space between the climbing beams can be expanded to 1.8 m, it is possible to drastically reduce the number of members as compared to a general roof structure, and furthermore, members such as climbing beam / ridge / girder are all " Combined with, it becomes a strong roof structure, and its neat beauty can be seen from inside and outside the house. In "Simple Cedar House" we protect the outer wall from rain by taking sufficient eaves out so that direct sunlight in the summer does not heat the ground in front of the indoor or south opening. | ||||
 | ||||

