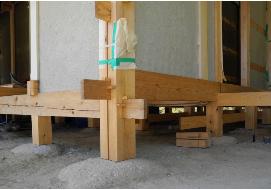1.Stone based 'Orioki' frame
Stone based 'Orioki' frame is a Japanese traditional construction method using the traditional flexible joint and the building is cut off from the ground. Therefore, the building has seismic isolation.
Stone based 'Orioki' frame will slip on the stone when the big earthquake comes and the flexible joint will absorb the inner stress when the earthquake force a strong Lateral force,very Japanease way not 'against' but 'with' the 'NATURE'. 2. Regional materials / Regional Cedar
Soil or Wooden wall
Cedar:Tokushima,Nara,Mie depend on the construction site.
3. As small as possible, as long as possible, as low as possible
How much space is necessary for human?
Perhaps it is 'rich' enough to be satisfied even if it is small?
Most of the simple cedar houses are within 100 m². 4. Highly integrated plan both planning and structure
It's quite important to integrate planning and structure because the timber frame is similar to that of human/animal's bone structure.
Behavior at the time of earthquake is equal to the human movement. So the balance is most importantfacter.
5. 'Circling' plan without no dead end | 


